Berkeley Place Brownstone
Preservation and restoration were paramount for the owners embarking on the renovation and enlargement of this 1883, Neo-Grec brownstone filled with intricate period details.

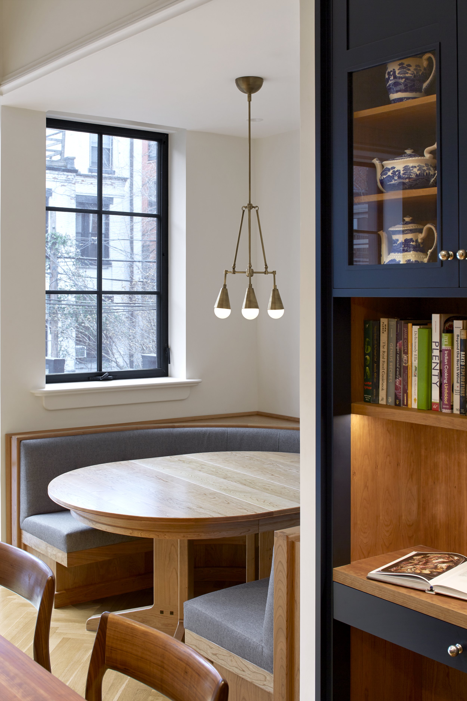

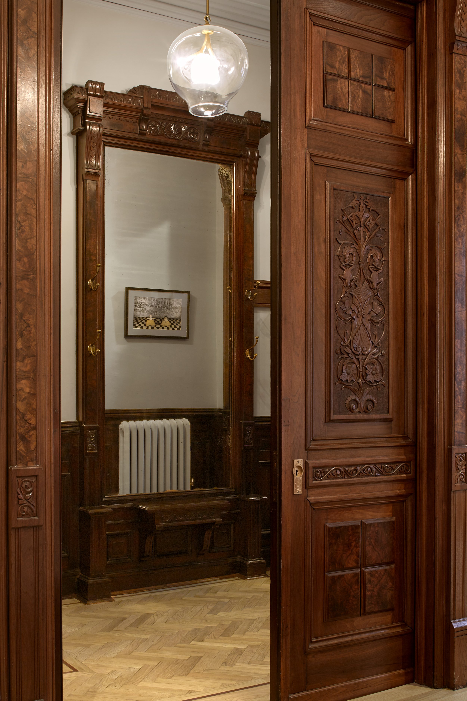
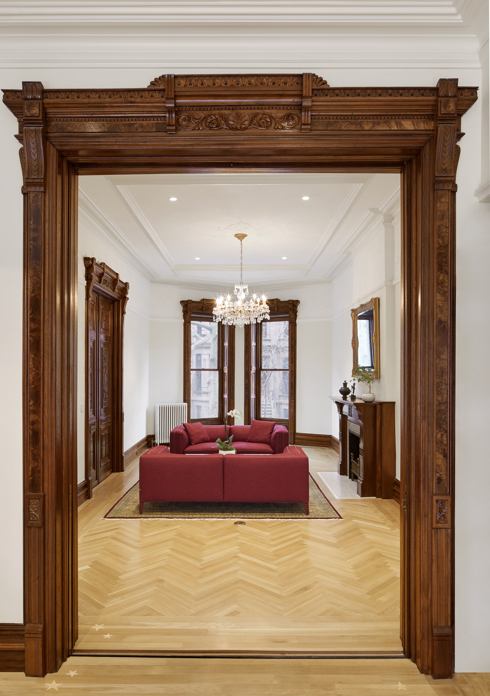
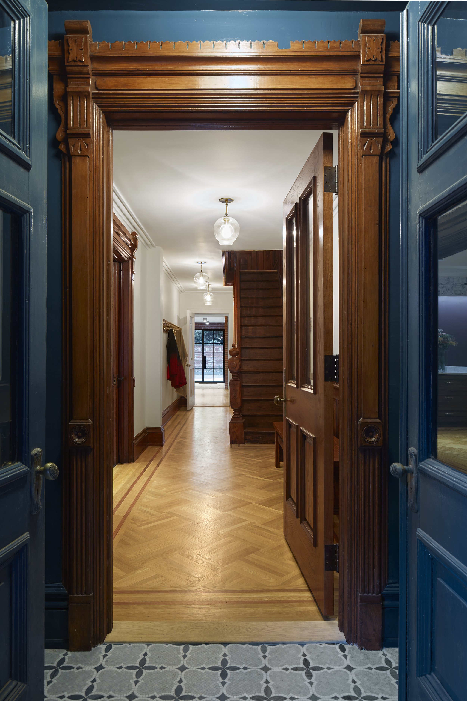
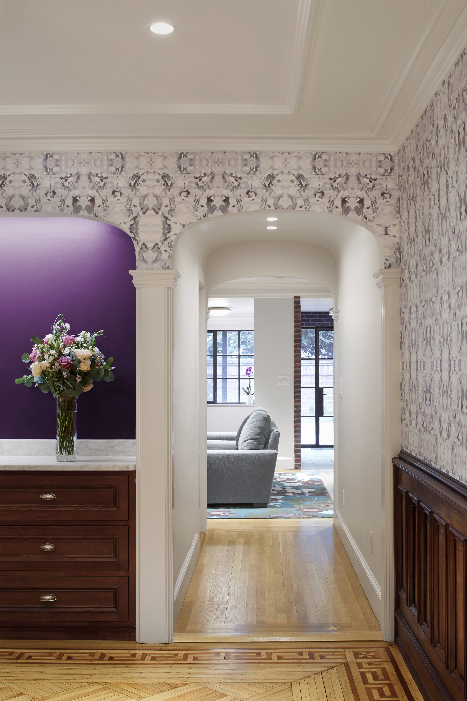
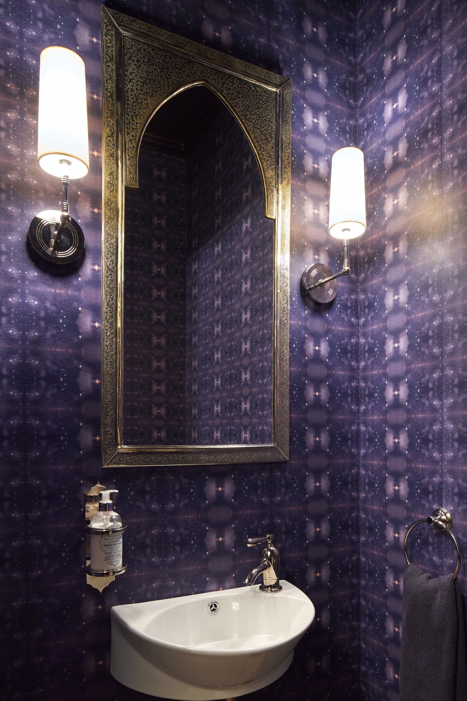
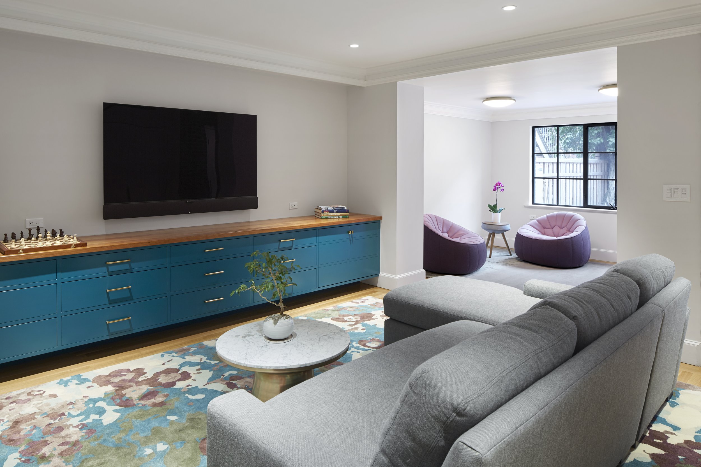

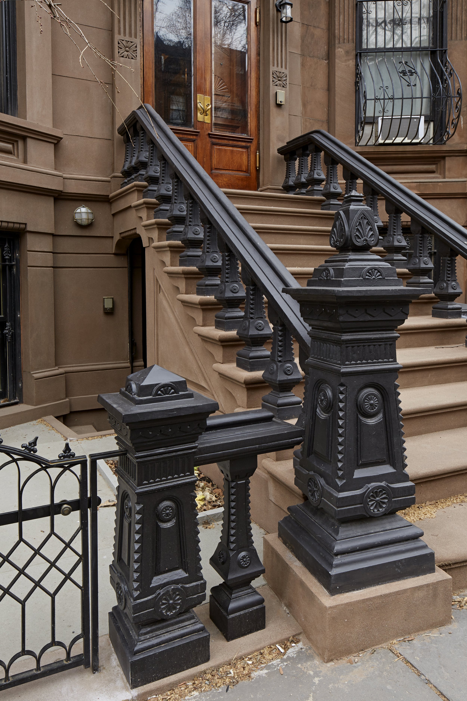
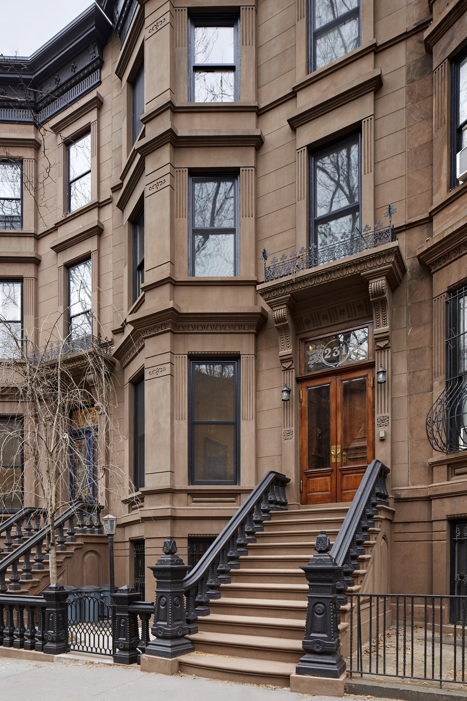
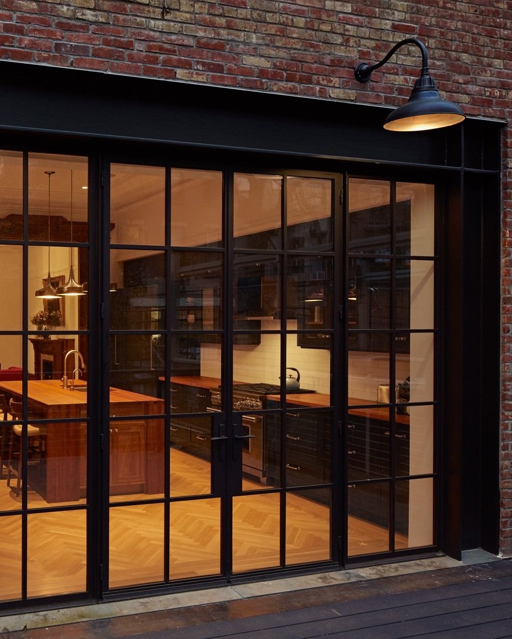
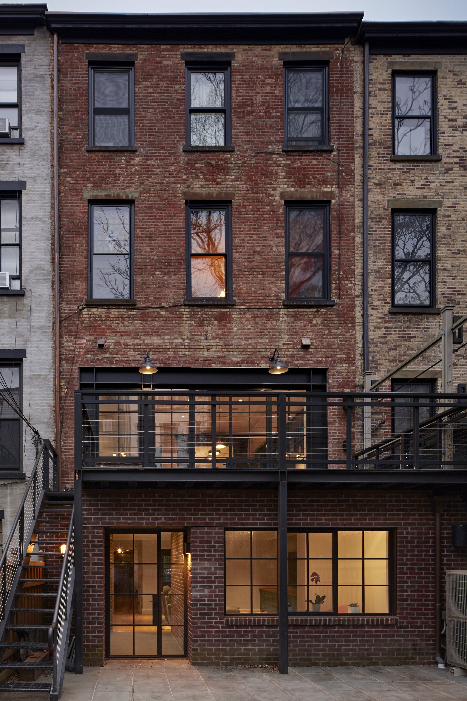
To execute this project requiring meticulous attention to detail, we carefully selected a team of skilled and experienced craftspeople. The interior work included extensive stripping of original wood doors, moldings, stairs and wainscoting. Many of these elements were then replicated in newly-constructed areas to flow seamlessly from old to new, while others were saved and used elsewhere in the home. Plaster moldings that had deteriorated beyond repair were replaced with wood with the identical design profile. The front stoop, railing and fence were re-created from scratch using a 1940 tax photo and sensitive scanning equipment to replicate the original.
The first-floor rear facade openings were enlarged to accommodate new steel doors and windows framed by exposed beams on the exterior. On the ground floor an extension was built on the garden level to accommodate a new reading room, opening up to a newly designed rear yard paved with bluestone and bricks to reflect the natural light and warm the space.
Photography by A Frame
