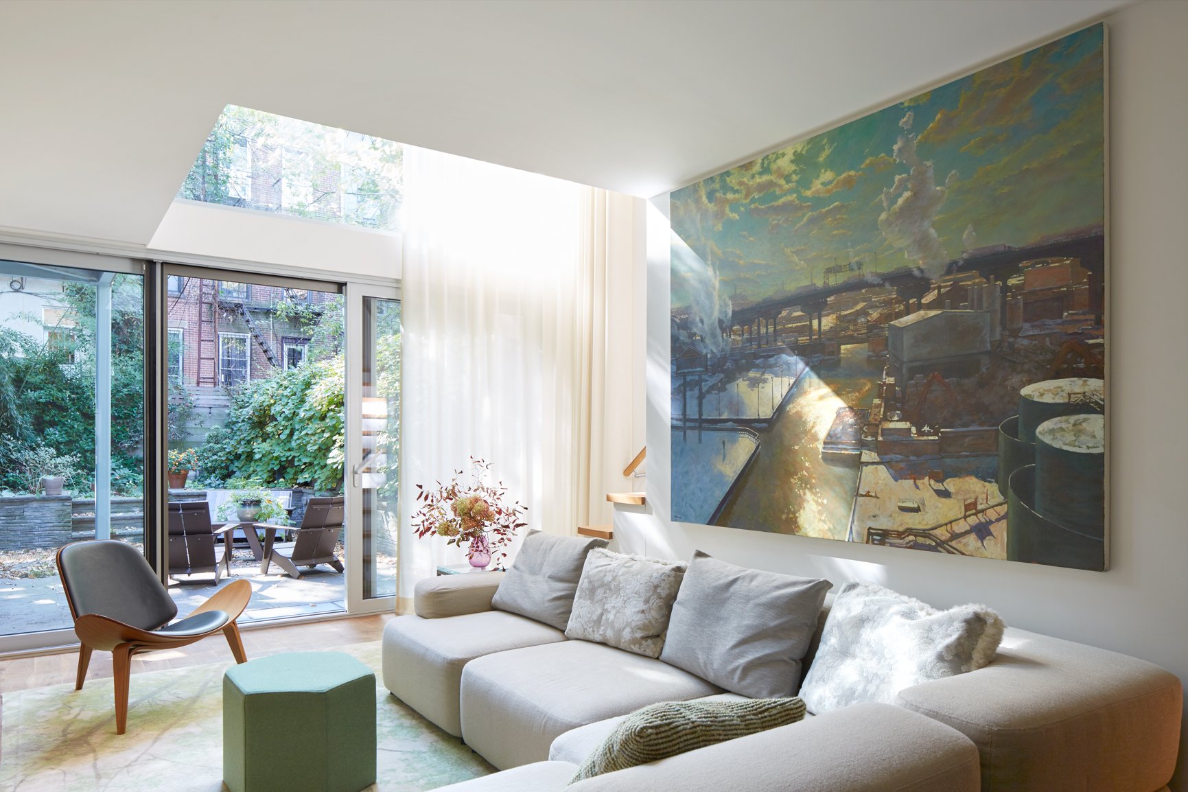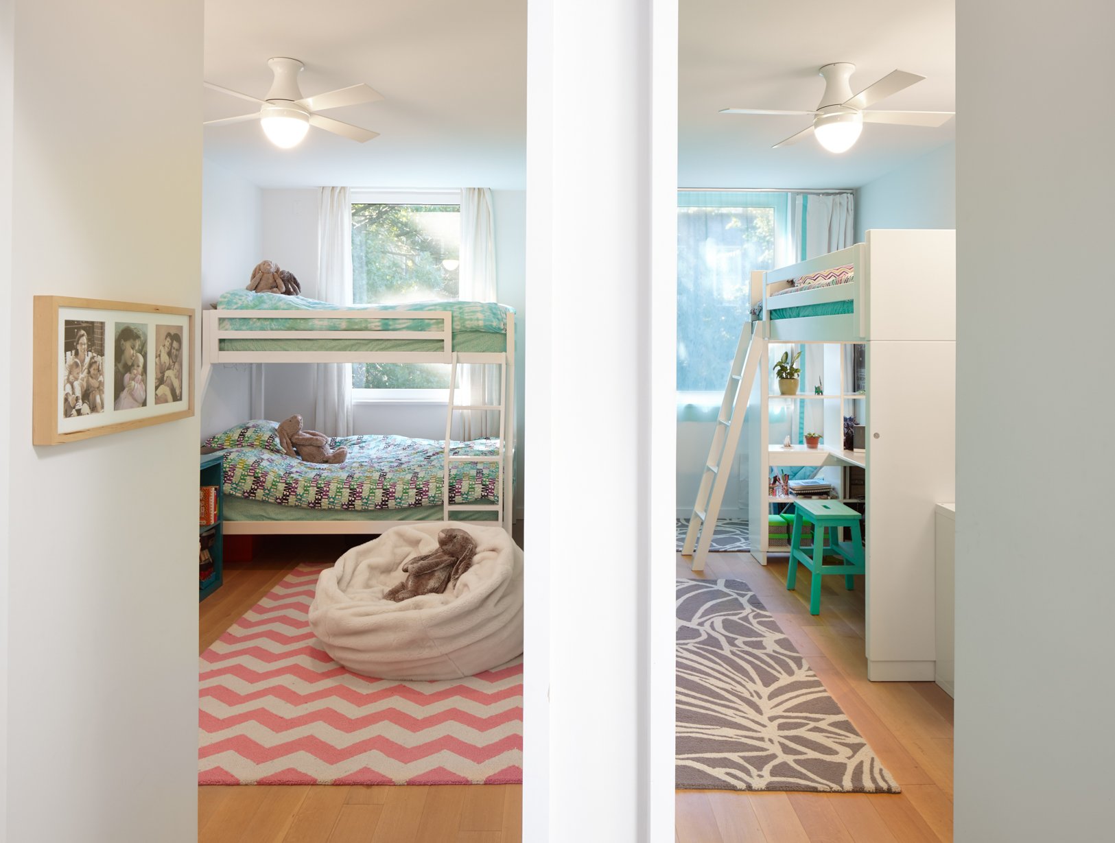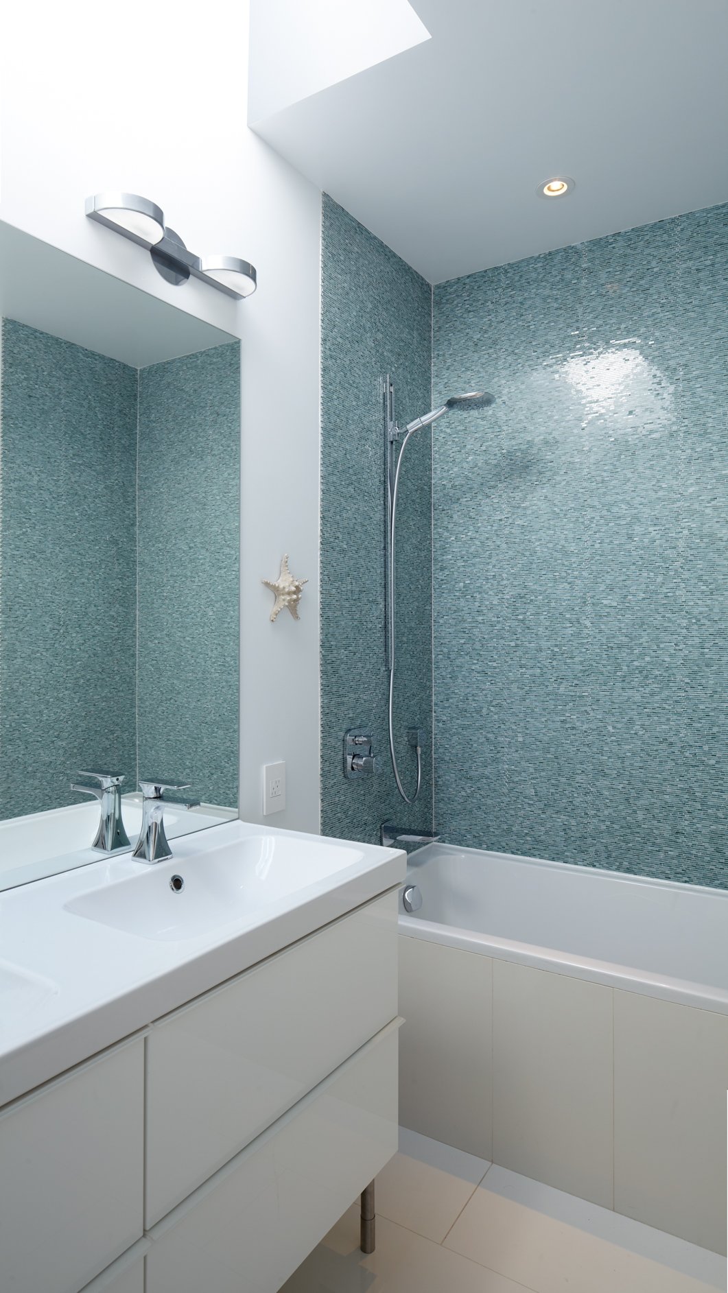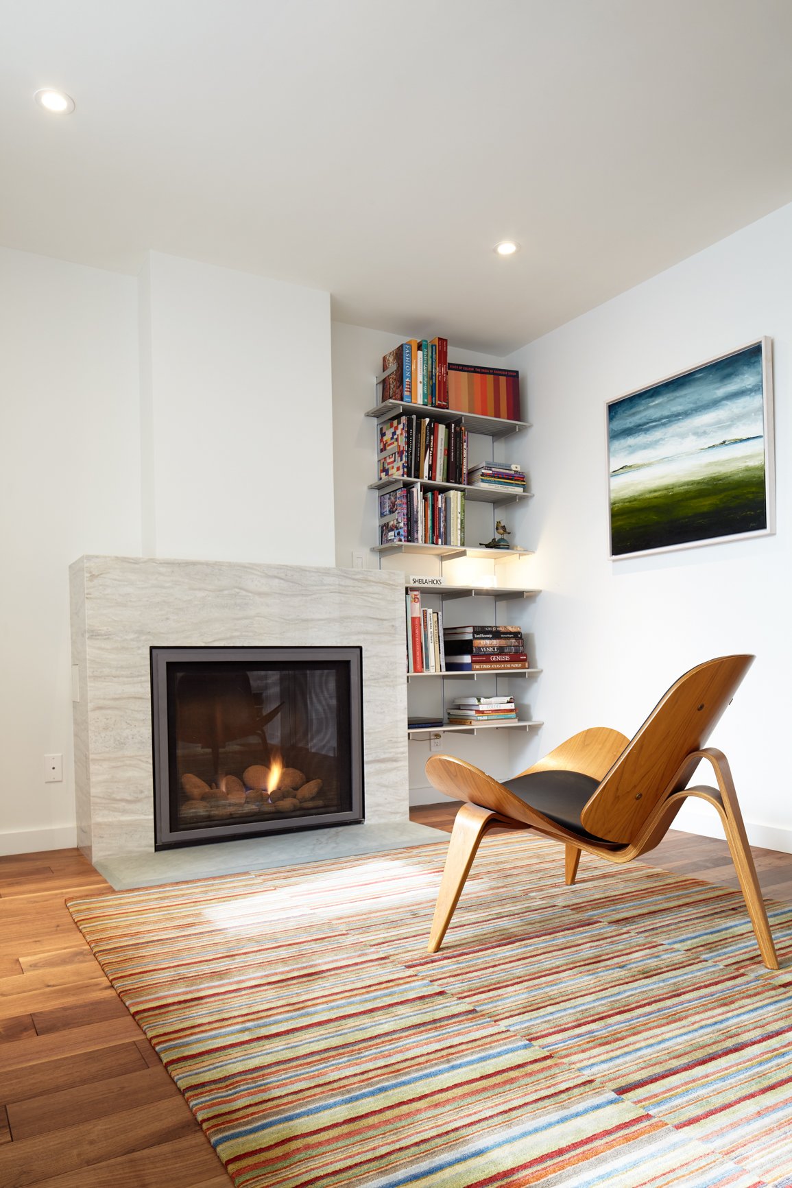Union St. Brownstone
This brownstone conversion required extensive remodeling to bring it back to one single spectacular family home.


















After living in Europe for many years, the family wanted to incorporate the styles of homes they experienced abroad into their now Brooklyn home.
When enlarging a traditional brownstone careful consideration must be given to the capacity to utilize natural light. At the start of the project we created detailed sun and shade drawings of the planned space to examine how direct sunlight would affect the various functions in each area of the home, and how the light would reflect the finishes and furniture choices.
In addition to enlarging the windows and incorporating new frames, we added an exterior motorized shading system, so the family can control the light intensity and privacy setting at any time through the day.
Wanting to utilize every area of available space to increase the overall footprint of the house, we excavated down, utilizing valuable cellar space. Digging deeper into the floor, we created the essential music room and fitted glass ceiling pavers to allow natural light to filter into this now transformed area of the home.
Photography by A Frame.
